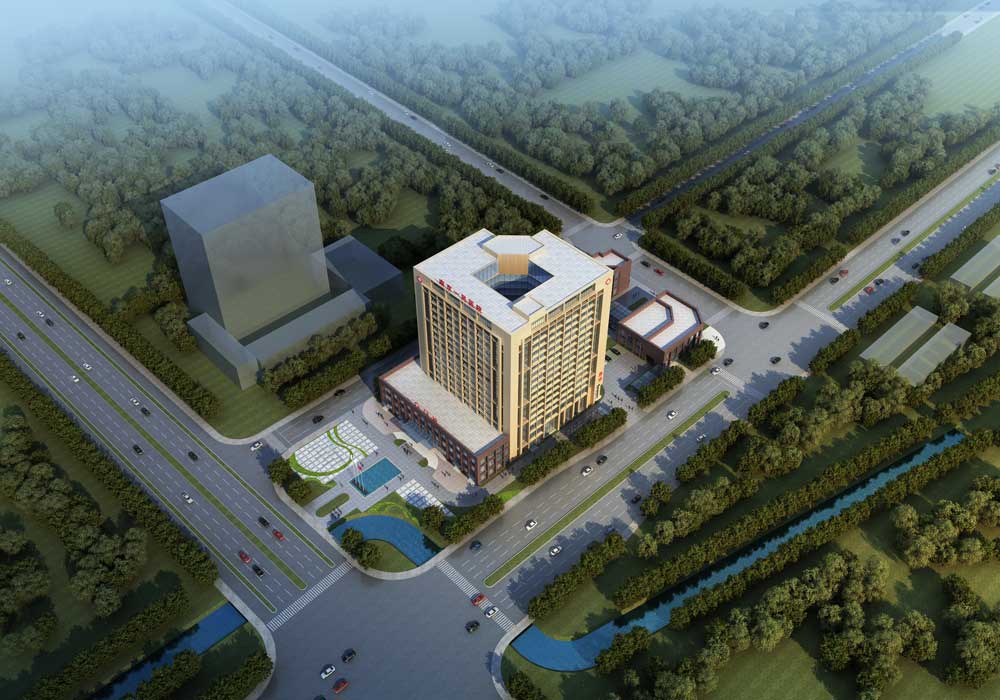医疗建筑 /
Medical Buildings
南京一民医院改造设计
设计时间: 2017 年
设计时间: 2017 年
建筑面积: 6.5万平方米
工程概况:
本项目为二级甲等医院改造,设计病床499张,内含门诊区、急诊区、影像楼区、病房区、后勤区等改造设计。

